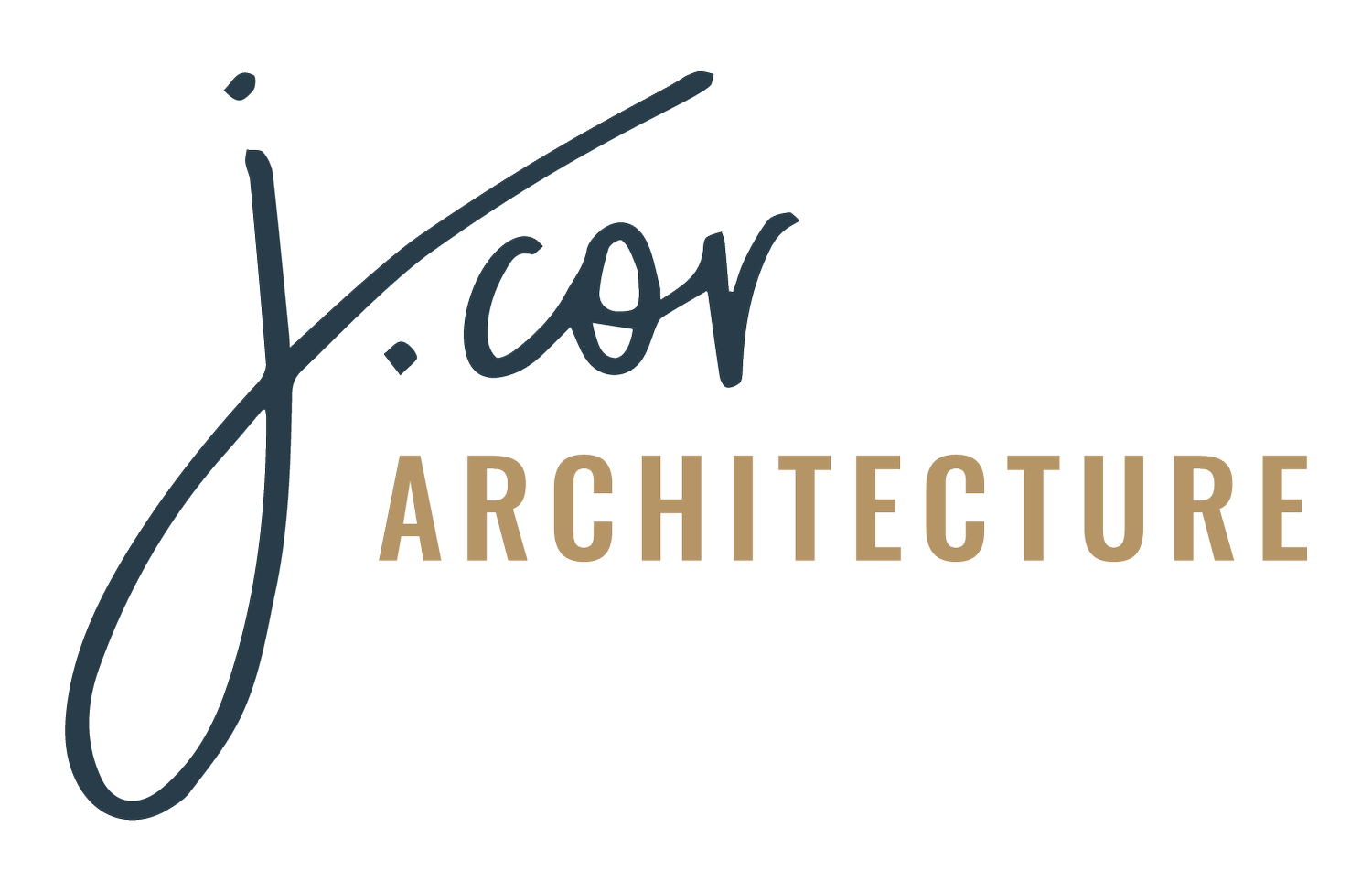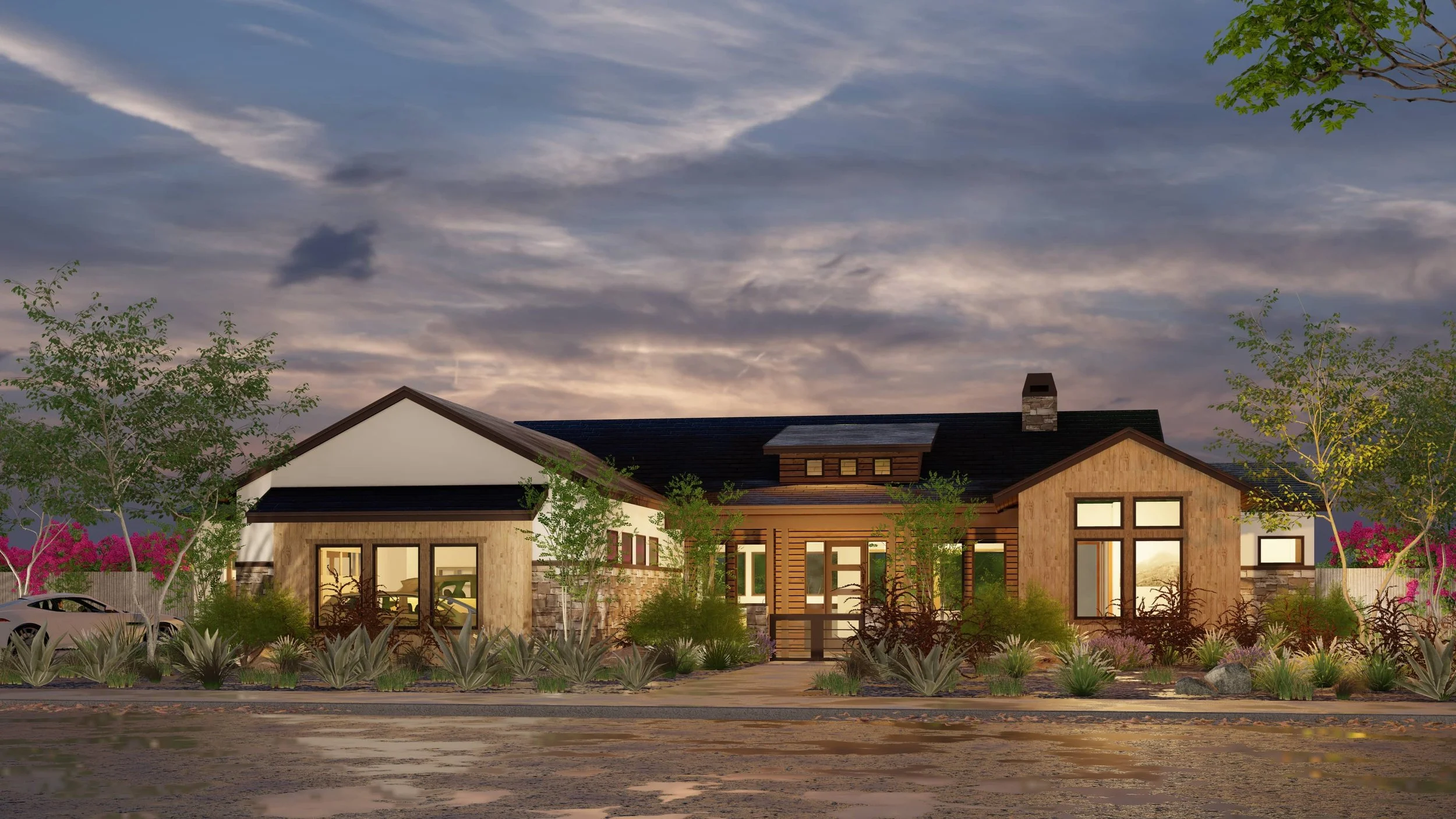JASPER
Project TYPE:
Single Family Detached Home
Scope:
2,500sqft Single Story Home 3 Bed / 2.5 Bath
Location:
Prescott Arizona, Granite Dells Estates
COMMUNITY:
BUILDER:
OUR CLIENT’S DESIRE AND CHALLENGES:
To design a contemporary architectural product in a community that is used to more traditional architecture.
case study
Contemporary architecture is best achieved when your design style has historical routes.
In a world where almost anything can be built, in any location, under any weather conditions, how do we decide what makes good architecture? And who defined contemporary design? Will new styles ever come forth or are we destined to live in the vague world of “contemporary” design for the rest of eternity.
Architecture is permanent, at least for a century, sometimes longer, and who knows what to expect 30 years into the future? What I have learned is that “trendy” goes by the wayside quickly, leaving homeowners stuck with facelifts in order to sell. Communities become outdated and undesirable when the homes become too generic. Lastly, most of us have still grown up in a traditional home with traditional family heritage and values giving us a sense of nostalgia we continue to search for today.
What all of this leads me to believe is that, at least for now, a timeless contemporary home should have historical context and roots. Our Jasper home design will be built in Northern Arizona, so we made sure to research the traditional vernacular of the area in order to blend with the existing landscape and speak to the hearts of the locals. The three designs we chose are the Desert Prairie, Northern Ranch, and Farmhouse. All great styles that fit with a single-level rambler plan. Of course, we gave them a contemporary spin and modern appeal.
What are some traditional design elements that stay true to:
Massing and Roof Design
Material variation and location
Horizontal vs Vertical elements
.Embellishments
What do we modernize to create a contemporary home design:
Modern Floor Plan Concepts
Modern Construction practices and detailing
Modern materials. For example, on a modern farmhouse design, a traditional material would be a rough sawn board and batt wood siding. To make the style feel contemporary we replace this with a vertical tongue and groove fiber cement siding with a smooth texture.
Window fenestrations. Floor to ceiling glass is a sure way to make any traditional home feel contemporary.
Is there any right or wrong way to design a contemporary house? As long as your architecture tells a story and speaks to the homeowner you can definitely argue that there isn’t. We personally believe that a present moment is shaped by the past and enlightened by the future and that a contemporary home should have roots in the past and look towards the future.



