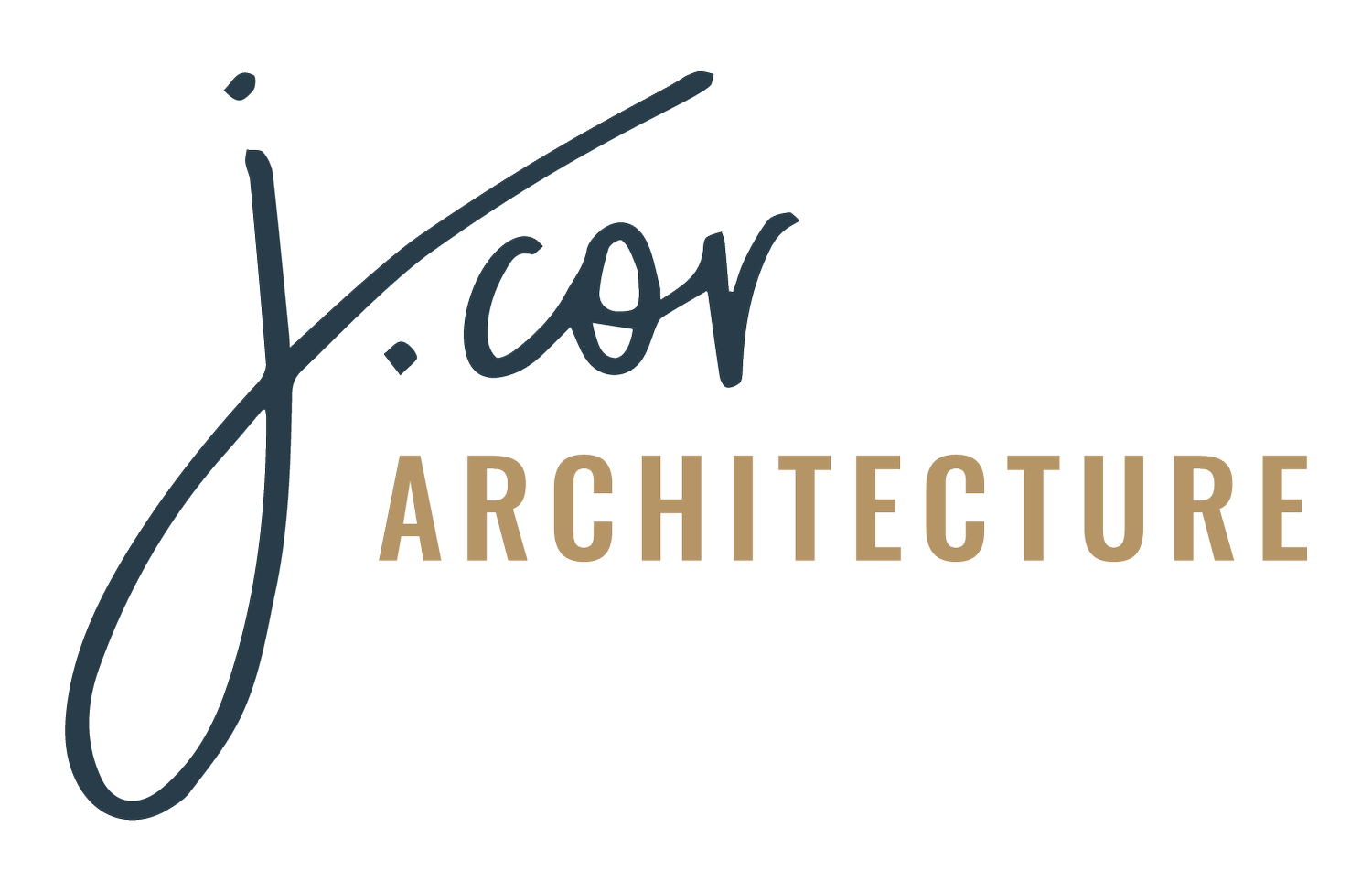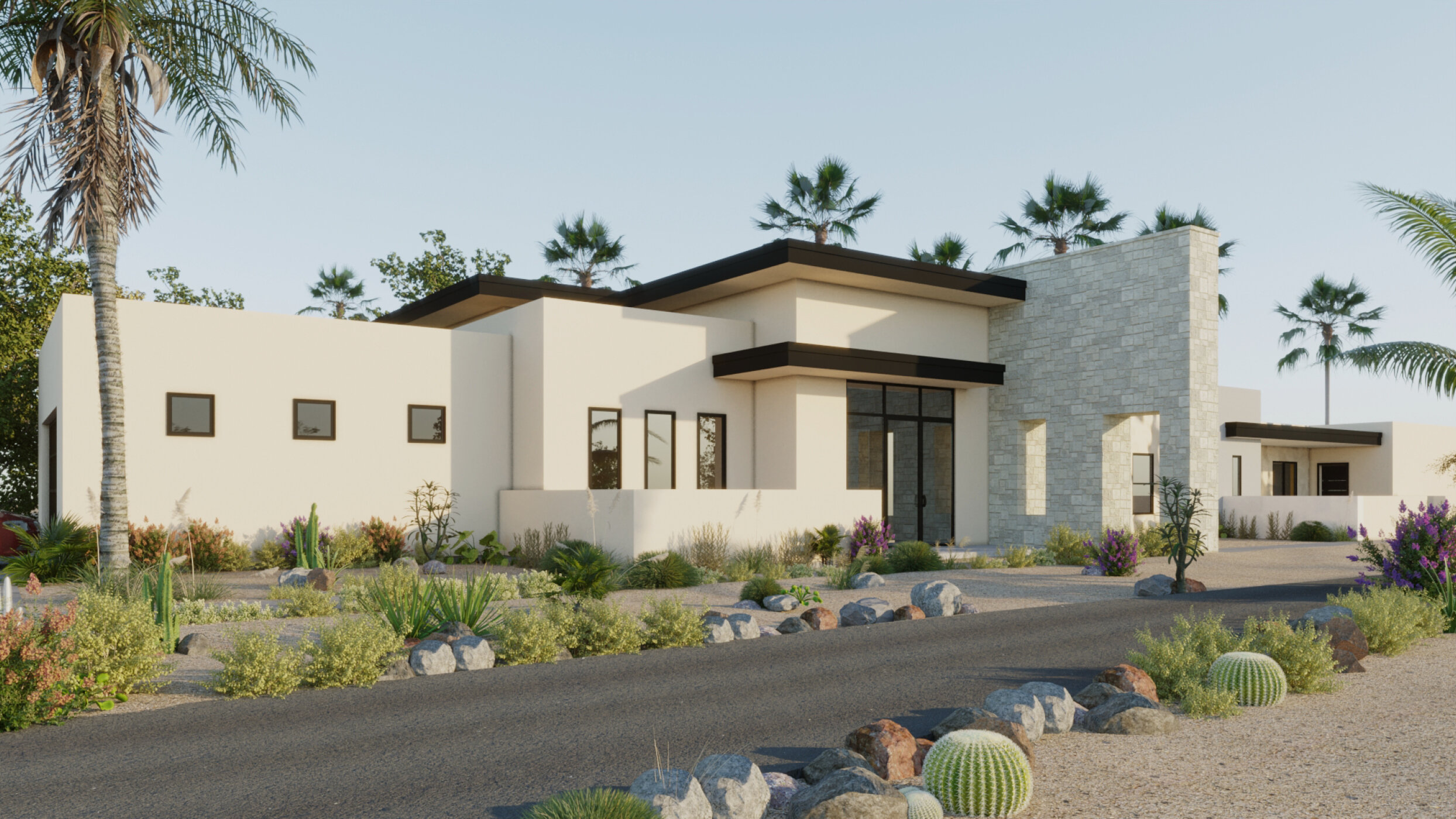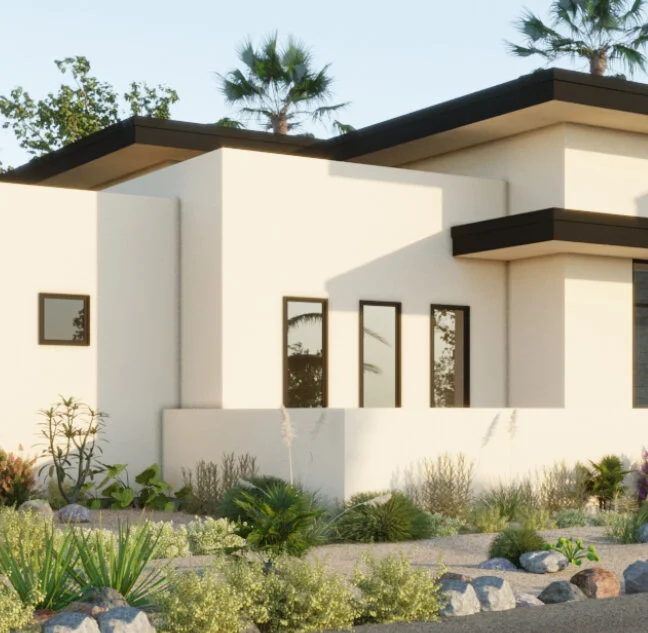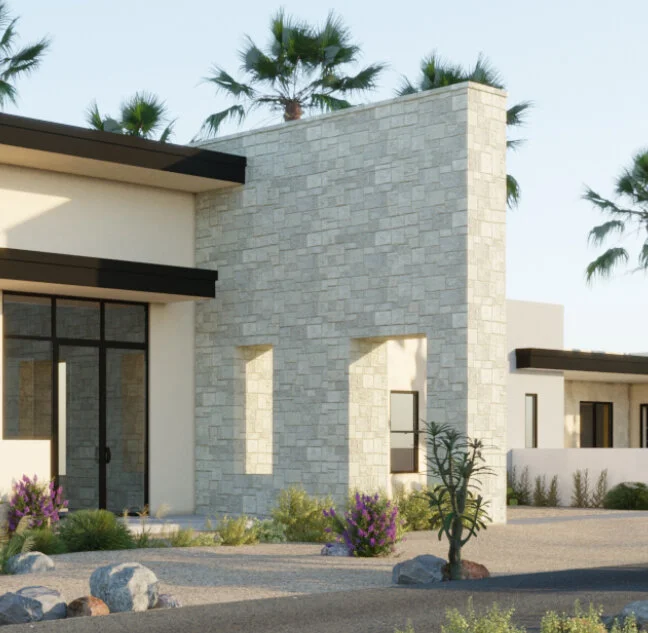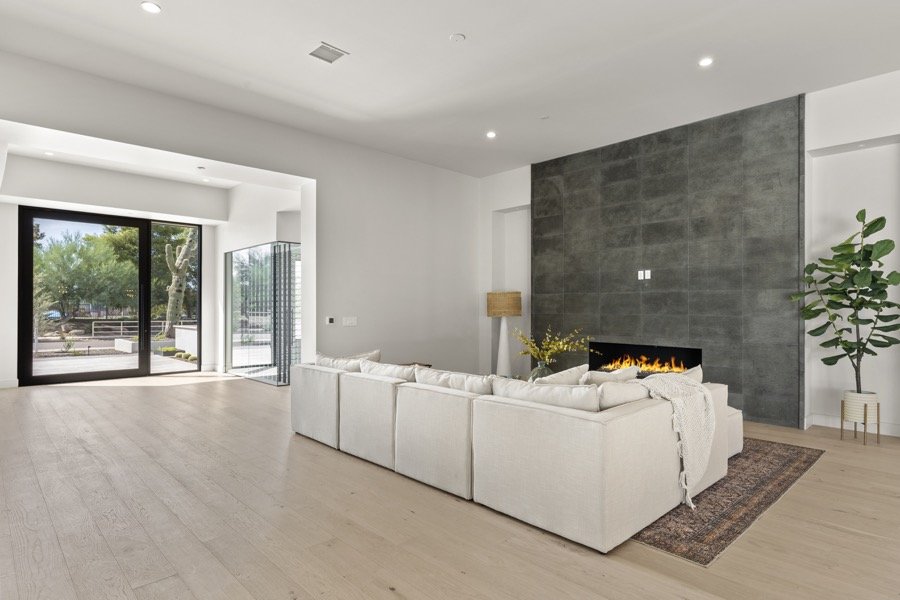SWEETWATER
Project Information:
Custom Remodel & Addition
Scope:
3,000 sqft New Construction 2,800 sqft Remodel / 5 Bed / 4.5 Bath with Office / Game Room & Dining Room
Location:
Scottsdale Arizona,
Builder:
Located in the heart of Scottsdale, minutes away from the Scottsdale Quarter and Kierland Commons, Sweetwater Residence is a beautiful statement of luxury desert contemporary design. As a small home without much architectural character, Sweetwater began as a challenge to enhance the existing structure and design a multi-million dollar property. Coming together seamlessly, the luxury residence you see today will stand the test of time as luxury living with a desert contemporary curb appeal.
Case Study
Let us show you how we took a small home with minimal exterior character and turned it into a multi-million dollar property.
There sure are plenty of old, run-down properties out there aren’t there? Most of these properties also have plenty of useful structures inside that can be utilized to reduce your labor and materials costs. My rule of thumb with remodels is that if the structure is in good shape, let’s get creative and see how we can re-purpose the space.
An addition / remodel must always be looked at as a whole, right from the beginning in order to produce a cohesive design in the end. With Sweetwater we started with a site plan and as-builts of the existing house and created a cohesive floor plan.
Larger spaces that needed a wow factor were built into the addition while smaller spaces were utilized as secondary. We also used the popular “Next Gen” concept to repurpose the existing Master Bedroom Suite and Garage into a mother-in-law suite or guest suite and the existing living room/kitchen into a new game room and kitchenette. The formal living and entry became a home office with a private entrance.
The new addition fulfilled the owner’s desire for a large foyer and grand living/kitchen space.
A few key components lead to the cohesion of the old with the new.
First was that the new addition was meant to create an L shape that would close in the back pool area. This created a courtyard feel with a larger sliding glass door opening to the patio and complimenting the existing slider of the new game room. The pool area and patio enhanced the indoor/outdoor living concept and created a great entertaining space where adults and children have their own areas, but both have a visual relationship to one another.
Second was the location and connection of the existing home, now secondary bedrooms and game room, with the new addition. The existing hallway was extended through to the new addition, and the new addition was placed on the lot so that this hallway would tie in right at the great room, and foyer area. This created separation from the Owner’s Suite and the secondary bedrooms, while also having a thoughtful central entrance to these secondary spaces.
Third was the exterior architectural style. The existing home was an old Spanish style with a flat roof and stucco finish. Rather than completely overhauling the exterior character of the home we chose a desert contemporary design that would utilize the existing flat roof, fit in with the local context and provide a luxury feel.
Fourth is massing. We created a stone accent wall that ran the length of the home separating new and existing. This allowed some room for error in the craftsmanship of tying the two homes together. A carefully thought-out plane break became a feature and allowed us to tie the pieces together seamlessly and thoughtfully.
Lastly was the cohesion of exterior finishes. By keeping the structure of the existing home intact we were able to allocate our budget to replacing windows, updating the roof fascia, and replacing the exterior stucco finish material all to match the new addition.
Our process of designing a remodel is very similar to that of new construction. Begin with the historical style of the existing home. Keep structural costs low by utilizing as much of the existing structure as possible. We were able to problem-solve the floor plan and create a cohesive layout that married the old with the new and contemporize the historical style with new materials and modern finishes!
